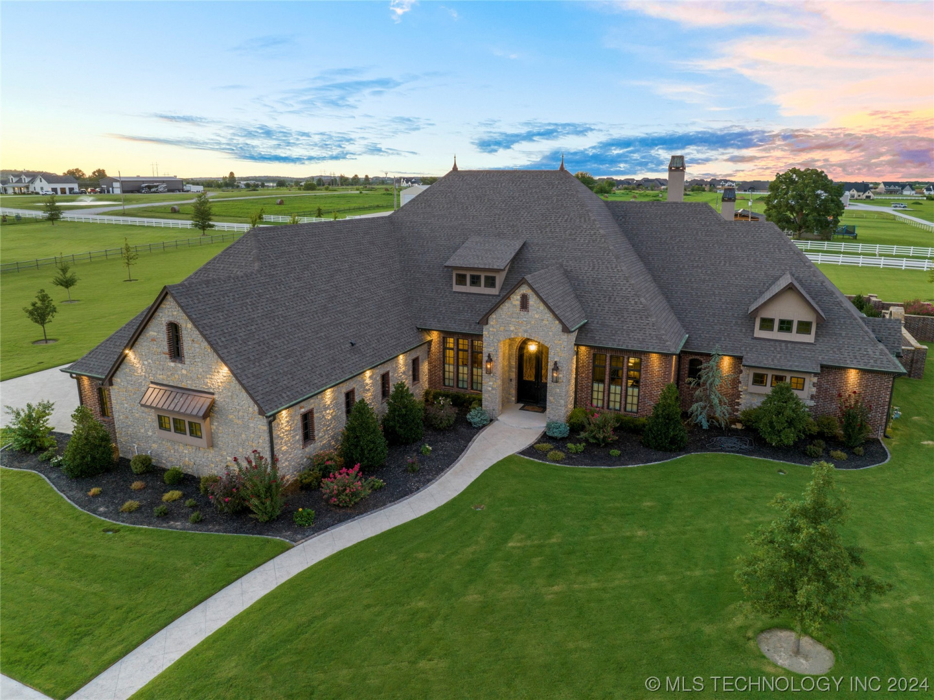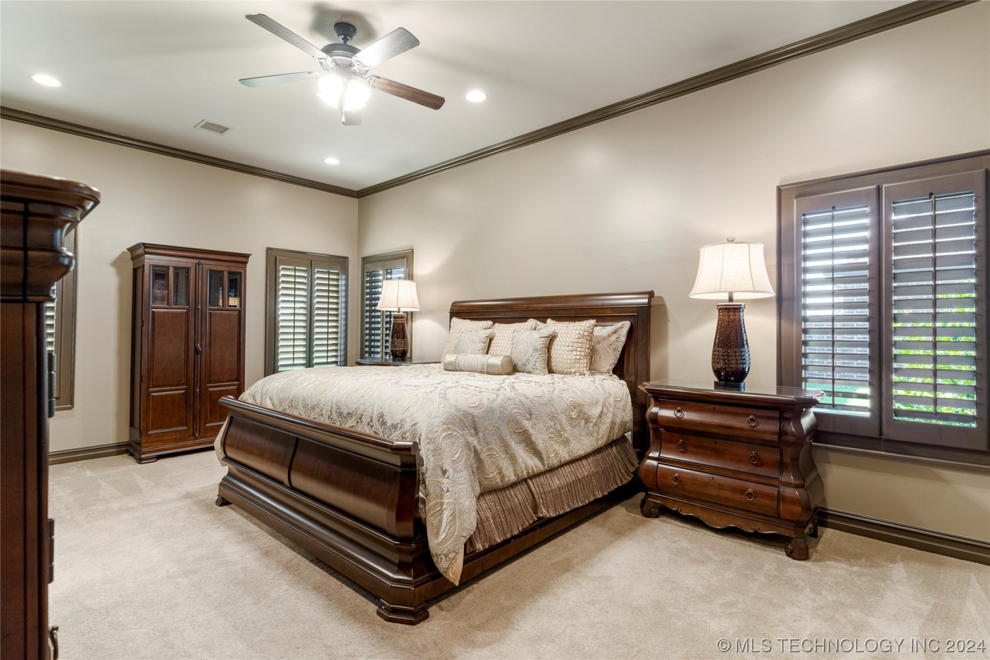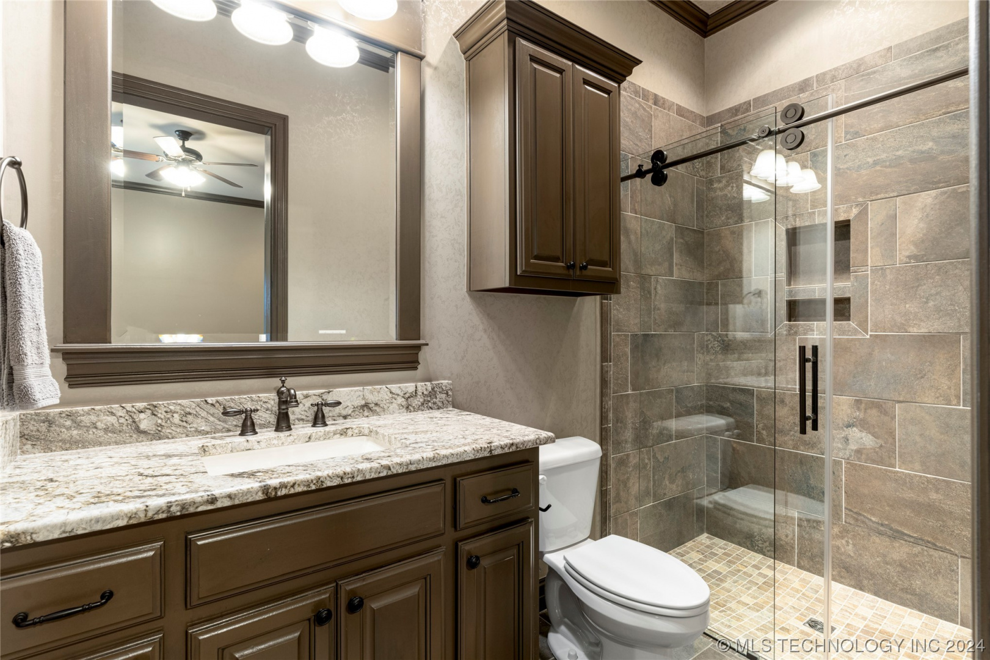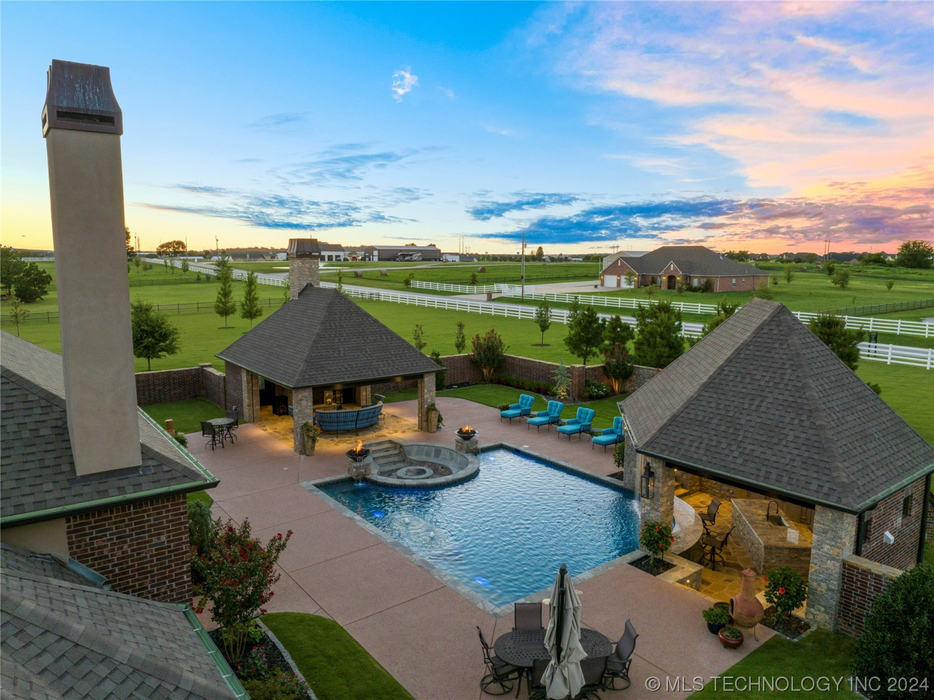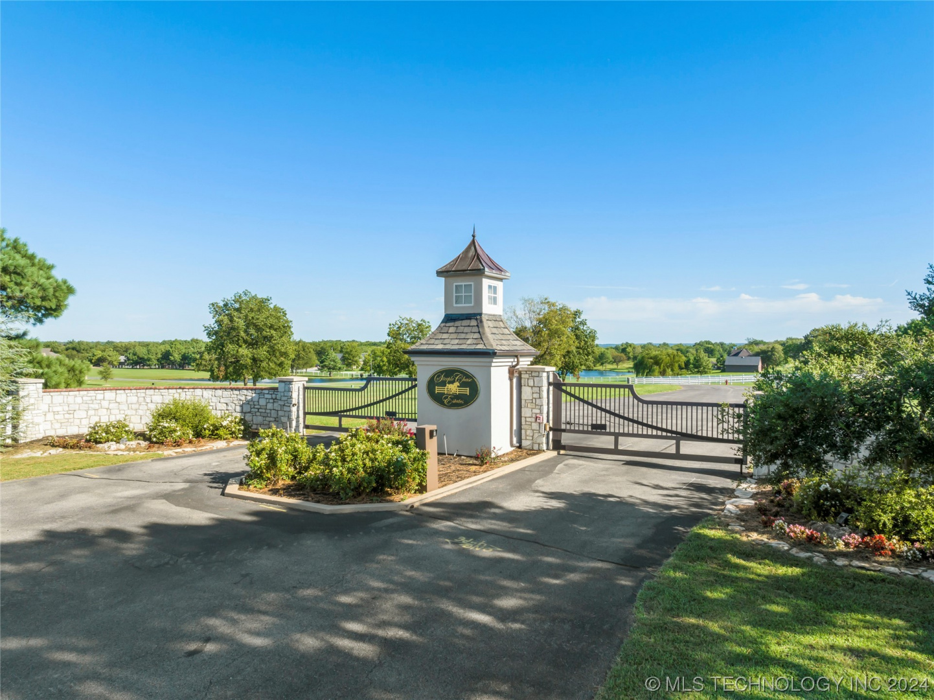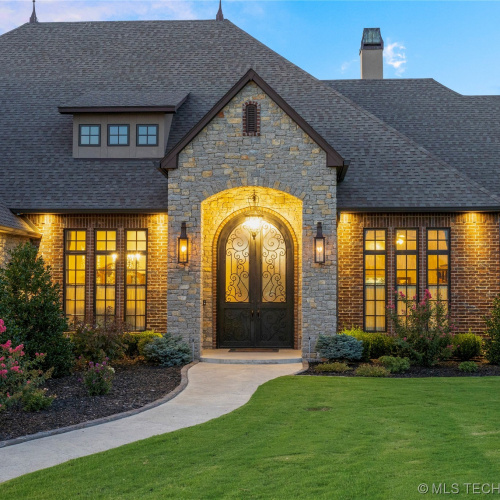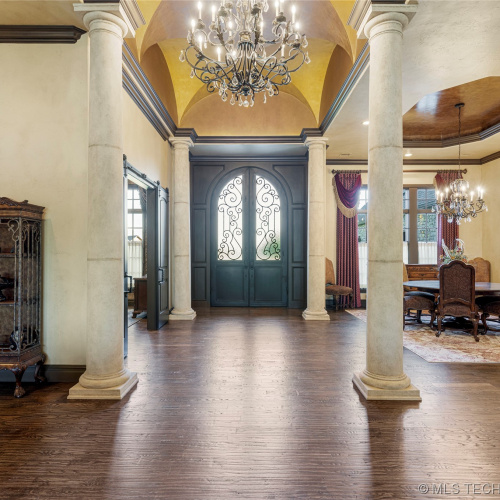Description
Prepare to be captivated by this Old World styled masterpiece! Sprawling Single-Story executive home, nestled in an exclusive gated community, ensconced on a 3.22-acre estate. The interior is a canvas of elegance: adorned with custom painted rooms, massive Master Suite with Sitting Room & Spa Bath, 11-foot iron Entry Doors, Theatre Room with elevated A/V package & 106” screen, Wet Bar, Wine Grotto, Formal Dining, & Executive Office suite. A Chef’s Kitchen will unleash your culinary creativity with sprawling Island, a lavish all-fridge/all-freezer duo, luxury Sonic Ice machine, plus 3 Ovens at your disposal! The Thermador double oven, augmented by an additional 3rd oven, opens up a world of simultaneous creations. A high-powered 6-burner gas grill, with the convenience of a pot filler, and an oversized arched breakfast nook is the perfect complement, inviting the outdoor oasis to grace your dining experience with a touch of elegance. Convenient & functional integrated laundry suite that includes a dedicated, thoughtfully designed "mom's office" work room. This space offers a secluded haven for productivity and provides the perfect balance of tranquility & focus. Quality construction with a Full Foam envelope, 2 Sprinkler Systems, whole home Surge Protection, high velocity wind Shingles, Upstairs Expansion area, full Surround Sound, and a Generac Generator. Indulge in a paradisiacal outdoor oasis, highlighted by a Saltwater Pool, Fire bowls & Rain Curtain, Sunken Fire Pit, swim up Bar, 2 additional Fireplaces, screened in Cabana, screened in Patio and Surround Sound. The al fresco experience reaches new heights with a meticulously crafted outdoor kitchen, showcasing a Pizza Oven, huge Gas Grill, built-in Hasty Bake, 2 refrigerators, Commercial Fryer, and a 65k BTU burner for shrimp boil! Situated a mere 10 mins from Tulsa Hills, 10 mins to Memorial Corridor, 10 mins to Jenks and 20 mins to TIA, this home effortlessly combines accessibility with secluded opulence!

Property Details
Features
Appliances
Central Air Conditioning, Dishwasher, Disposal, Double Oven, Gas Appliances, Humidifier, Ice Maker, Microwave Oven, Oven, Range/Oven, Refrigerator.
General Features
Fireplace.
Interior features
Bar-Wet, Cathedral/Vaulted/Trey Ceiling, Granite Counter Tops, High Ceilings, Smoke Alarm.
Exterior features
Enclosed Porch(es), Exterior Lighting, Fireplace/Fire Pit, Gazebo, Patio.
Roof type
Asphalt.
Flooring
Carpet, Tile, Wood.
Parking
Garage.
Schools
Glenpool Elementary, Glenpool High.
Additional Resources
Tulsa / Oklahoma City Homes for Sale & Real Estate | Chinowth & Cohen
This listing on LuxuryRealEstate.com
Dropbox - 29 W 172nd St S UNBRANDED.mp4 - Simplify your life



